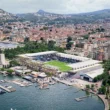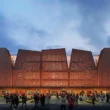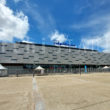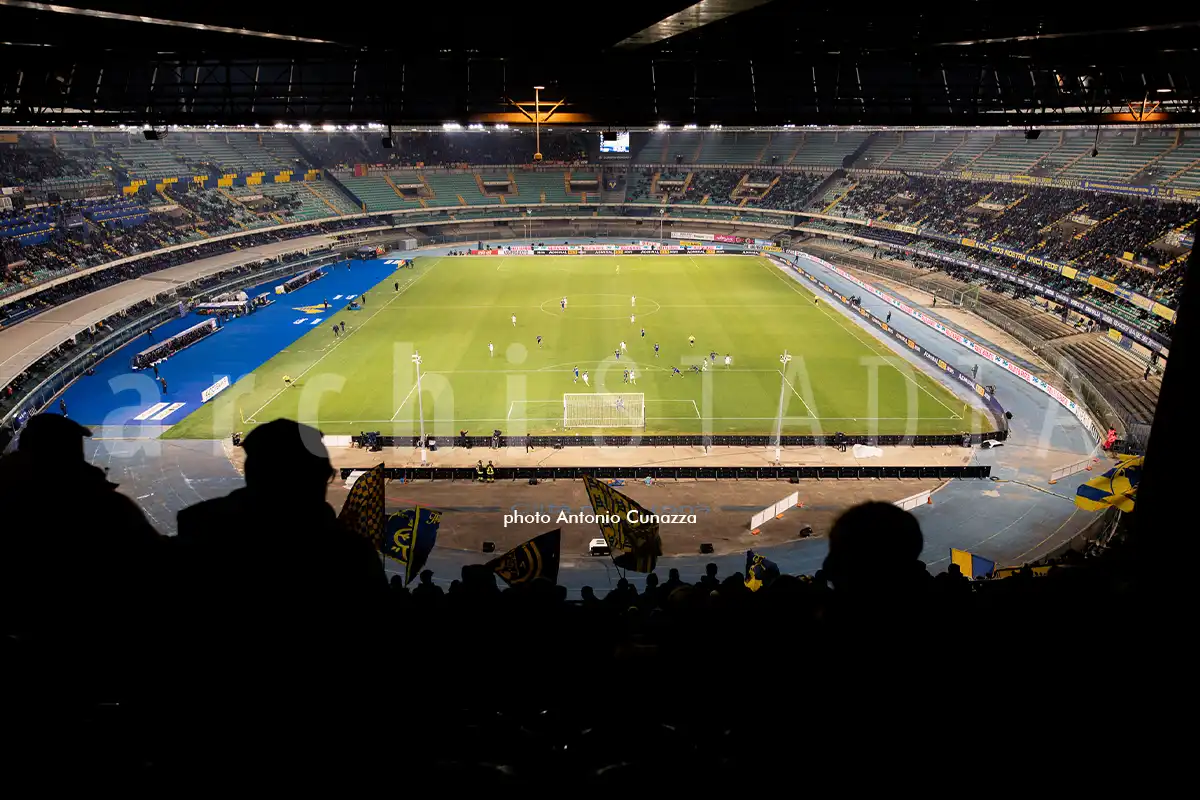A look at the old Stadio Bentegodi in Verona and its 60th anniversary.
On 15 December 1963, the ‘new’ Bentegodi Stadium in Verona was opened with a Serie B match between Hellas Verona and Venezia. The building was the successor to the previous stadium used by the city club (1910-1963) and carried on the name in memory of one of the most important figures in the history of local sport (read below).
The stadium has always ideally represented the contemporary counterpart of the city’s Arena and had mixed fortunes, from the unrepeatable Scudetto won by Hellas Verona in 1985 to the page of the Italia 90 World Cup, to get to recent issues and questions about its suitability for contemporary football.
An elliptical, almost circular plan, similar to an amphitheatre with an ancient appeal, is reflected in a very wide internal development of the structure, which enhances the curves of the building sharpened by a non-traditional separations of the tiers. It all ends up penalising the spectator’s view of the pitch though, despite what we see today is a building that has been enriched over time with modernisation and expansion interventions, in particular with a key passage during the Italia ’90 World Cup.
Interventions that, however, have never really altered the aesthetic and architectural meaning of the facility, which still remains true to its original idea from 1963.
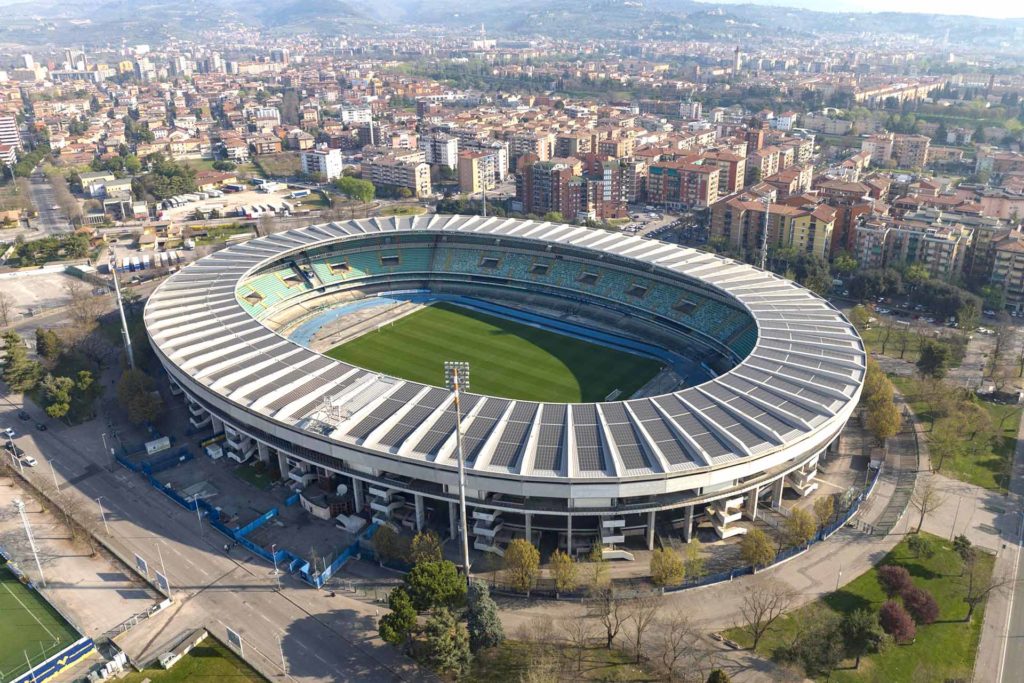
The building was designed by engineer Leopoldo Baruchello, with engineers Sergio Bonamico, Riccardo Guglielmi and Silvano Zorzi. Costing 1 billion lire at the time, and with a capacity of around 40,000 seats, it had a very simple external appearance, marked by structural elements in concrete, stone and brick, and a long glass wall covering the outside facade of the upper section.
There was no need or desire to create something aesthetically appealing or impactful, and the choice of a sober structure was in line with the concept of creating a building that could resonate well with the local landscape.
However, the most interesting (and quite rare for the time) solution was the overlapping of the stands. Technically there were three tiers: the parterre was below ground (at a height of -2.00 m ) and above there was a very small, cantilevered second tier, with only four rows; the third tier was then above these two (15 rows), ending at the top of the building.
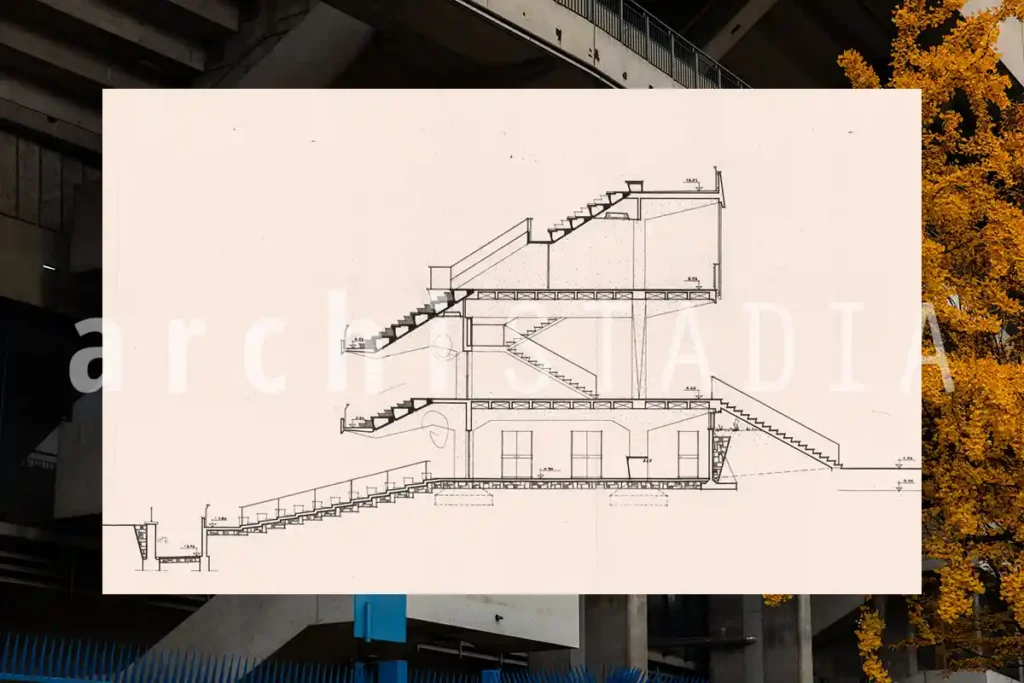
Between 1986 and 1990 some structural adjustments that we can recognise in the current version of the ground finally happened.
With a project by engineer Silvano Zorzi, with arch. Armano Armani and engineer Pietro Sommavilla, the idea was to create a ring of bleachers in connection with a new roof, raising the height of the overall structure but working completely independently from it.
The new ring, in fact, was simply positioned above the one below but it was statically built from the outside, with pylons and foundations erected on site, and it also became the element that allowed for the stability of the newly built large roof (covering a total area of 18,500 square metres).
With this solution, the stadium was then embraced by a new structure, completed by several flights of stairs allowing access to the upper sectors – today still bearing the logos of the 1990 World Cup and the ‘Ciao’ mascot.
- Read also: Milano, San Siro: a centennial history
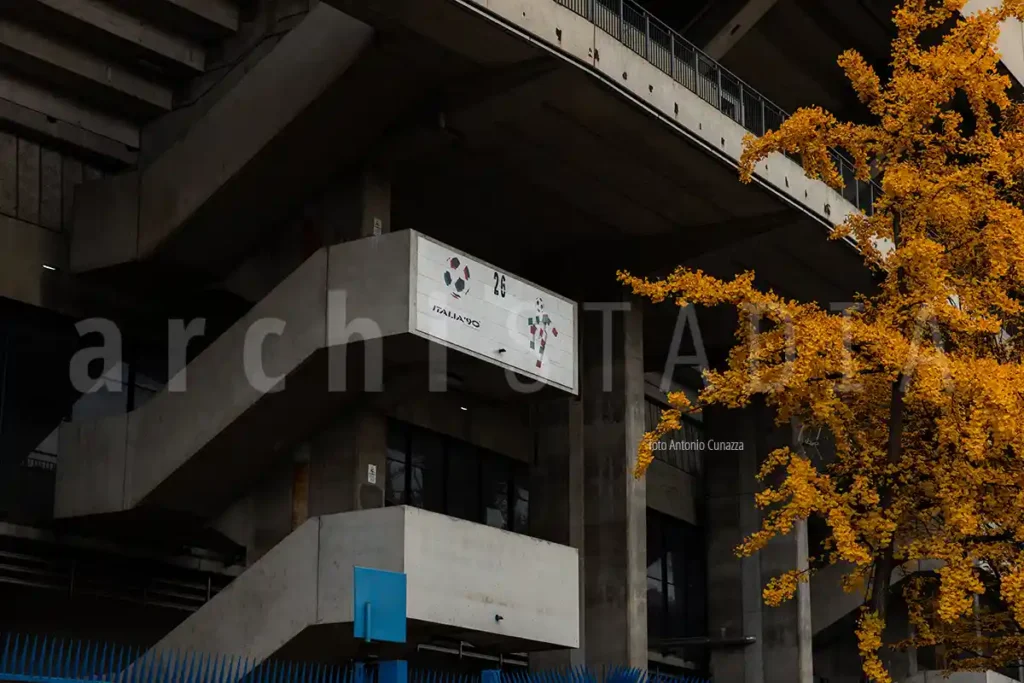
Between July and December 2009, then, one of the most appreciable interventions occured: a photovoltaic system was installed on the entire roof, making it the largest in Italy for a sports facility, and guaranteeing energy production such that all the stadium’s maintenance costs are amply covered.
Much has been said in recent years about a possible future for the Verona stadium.
Attempts to propose new solutions haven’t lacked, focusing on a possible reconstruction of the stadium on its own site, with an architectural structure inspired by the Arena and a capacity almost halved. The ups and downs of local politics, however, have left everything on hold for the time being.
Who was Marcantonio Bentegodi?
Marcantonio Bentegodi (1818-1873) was one of the pioneers of sport in Italy and was the protagonist of an almost unique initiative: he entrusted the fourth part of his immense fortune to the Municipal Administration of Verona, by testamentary disposition, “so as not to forget the physical education of Verona’s youth”, practised at that time with the disciplines of Gymnastics and Fencing.
Gymnastics was the embryonic form of modern athletics and over time many disciplines took on their own precise connotation as they developed at the turn of the 19th and 20th centuries. In addition to the celebration of the figure of Bentegodi in the naming of the stadium, it’s the Foundation Bentegodi that nowadays carries on the commitment of developing sport in the Verona area.
You can find more on “TSPORT – Sporteimpianti”, the most renowend sports architecture and technology magazine in Italy, here


