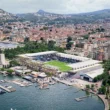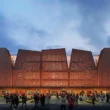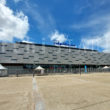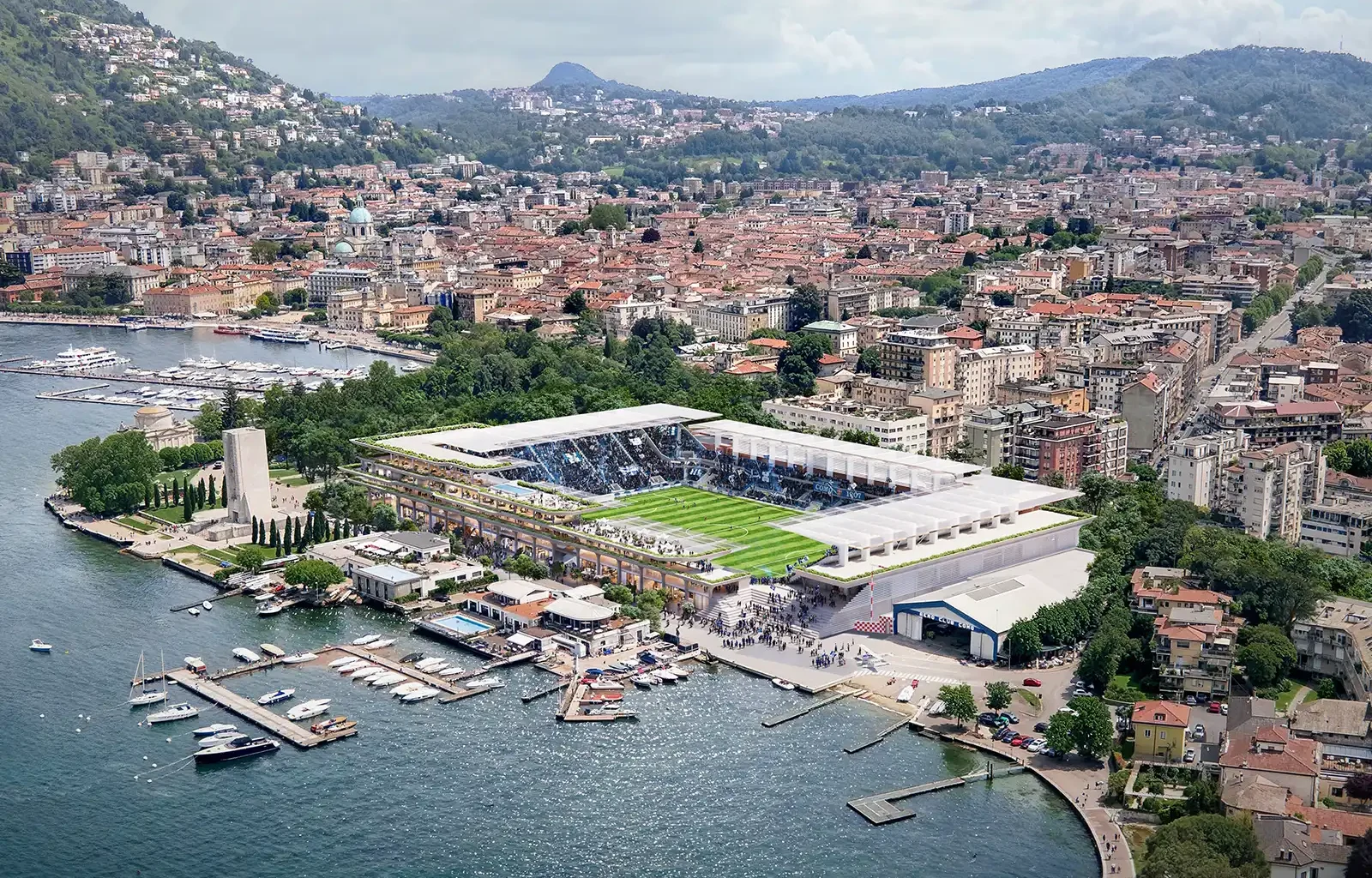Populous unveiled the first images for the first stage of Como’s Stadio Giuseppe Sinigaglia redevelopment.
Como 1907, in collaboration with the Municipality of Como and leading architectural firm Populous, has announced the initial plans for the redevelopment of Stadio Giuseppe Sinigaglia.
The first stage of the procedural process is the submission and approval of the Document of Feasibility of Project Alternatives (DOCFAP). The expected timeline for the redevelopment is as follows:
- Design (Feasibility) and Approval Process – May 2026
- Construction Phase I – October 2027
- Construction Phase II – August 2028
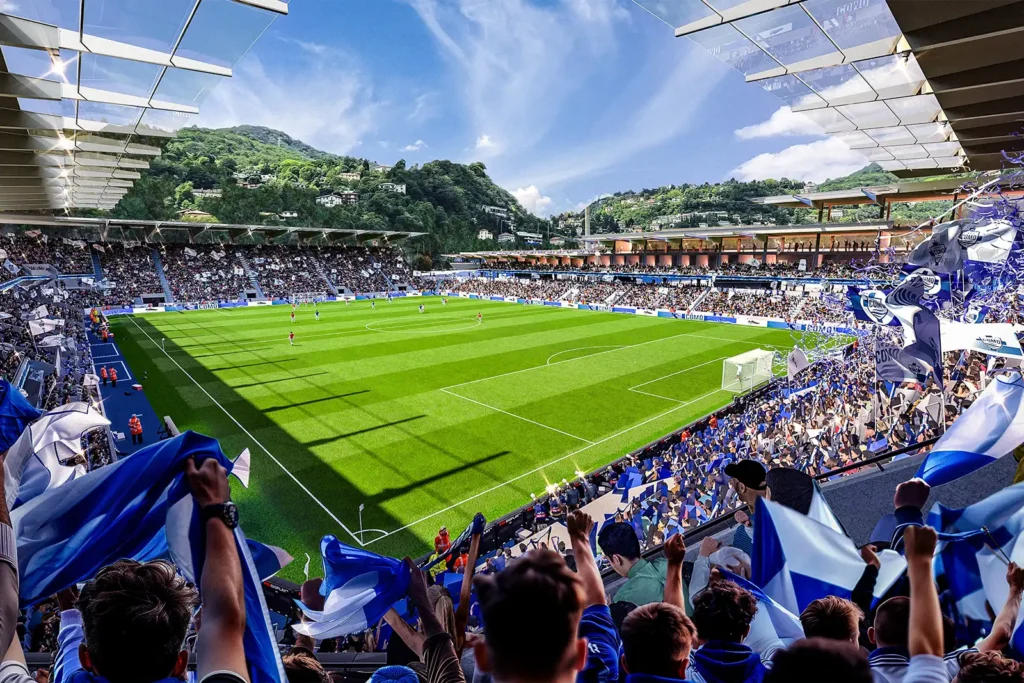
All current renderings are concept images and not necessarily representative of the final design. The final design will be presented following the completion of the first phase.
The Stadio Giuseppe Sinigaglia was completed in 1927 and designed by architect Giovanni Greppi. At the time it was one of the first and main examples of Rationalist architecture in Italy, and its location, together with the Novocomum (a peculiar Modernist building by architect Giuseppe Terragni, 1928-29), the Tempio Voltiano Gardens, the lake and the local Aero-Club hangar, still represents a marvellous group of cultural and architectural significance – here on Google Maps.
img courtesy of Populous


